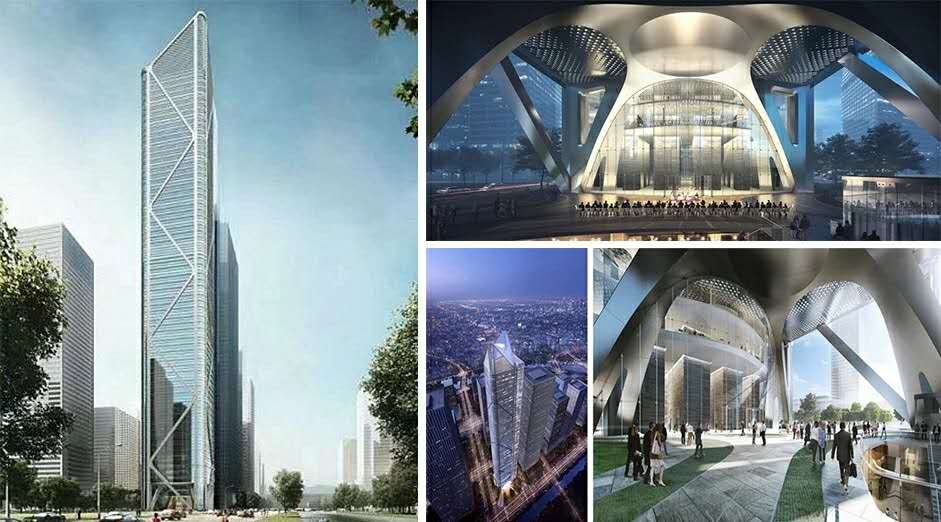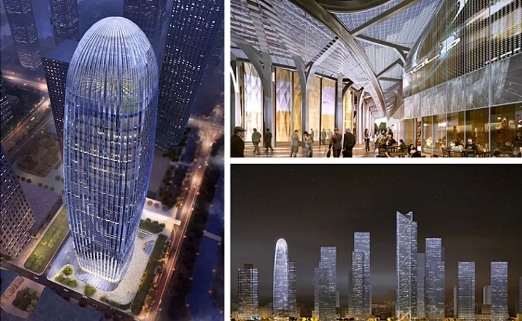Guangzhou Business Center project is located in the intersection of Shuangta Road and Haizhou Road, Pipa West Area, Haizhu District, Guangzhou City. The project covers an area of about 6900 square meters; its construction area is about 200000 square meters. For building layers, there are 5 floor underground and 60 layers on the ground, 65 layers in total., The height of the this building is about 360 meters; the main structure of building are made of the steel structure framework. The leaning position adopts the core-tube structure, which is the country's first core-tube in a leaning position design for super-tall building. Steel weight of the building is about 50000 tons, it is belonging to high-rise steel structure buildings. Upon completion, it will serve as the headquarters of Guangzhou private economy ,and it also will become the international exchange center, product exhibition center, commerce training center, international chamber of commerce gathering center and international economic service center of Guangzhou private economy.

The other project-the headquarter of Xinghewan Group is located in the area of No.AH040215 north of Xingang East Road, and south of Pipa Road, Haizhu District, Guangzhou City. It covers an area of 11839 square meters; and its construction area is 82873 square meters. There are 3 layers underground and 46 floors on the ground. The first floor will be serves as shops. The height of the building is 258 meters. The main structure of the building adopt shear wall structure. Steel weight of this building is about 12000 tonnes. It belongs to super-high office building.
